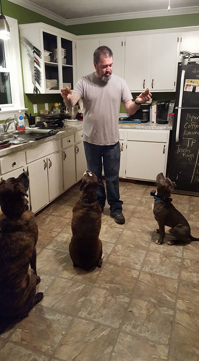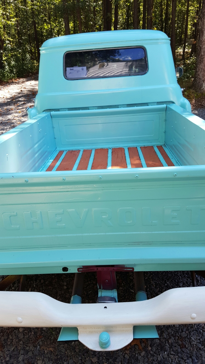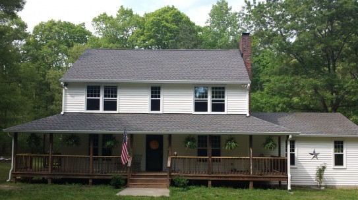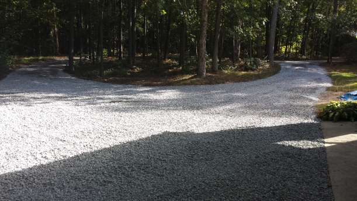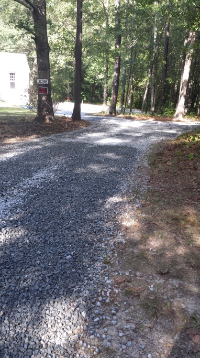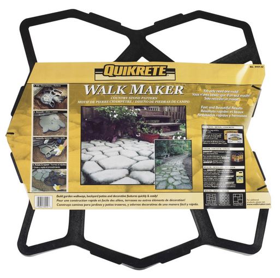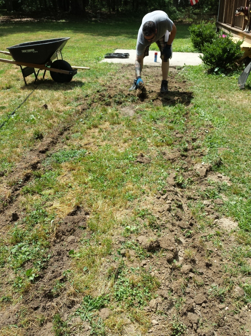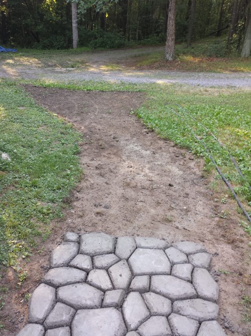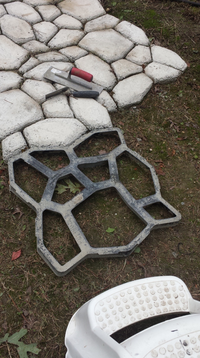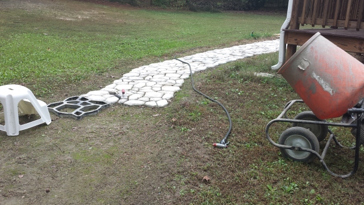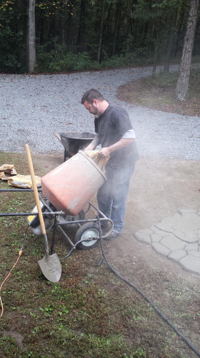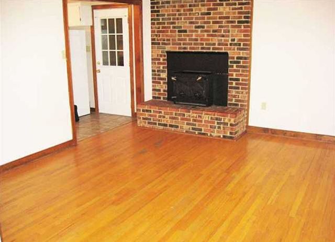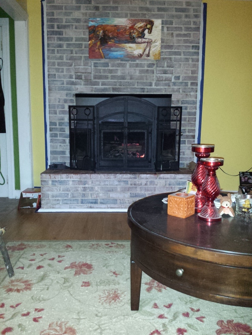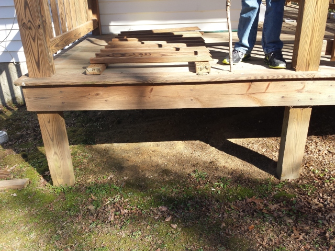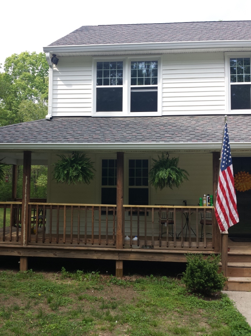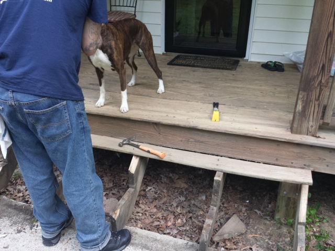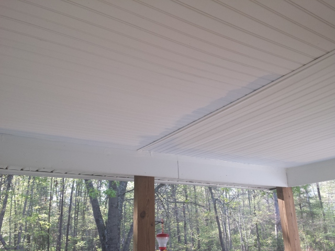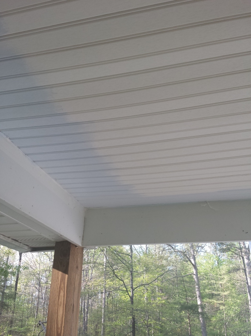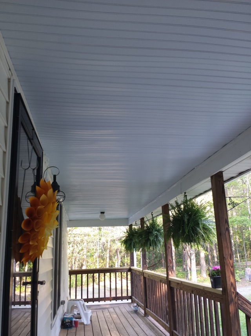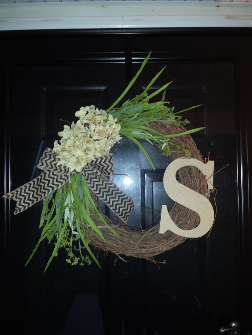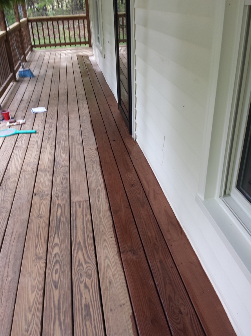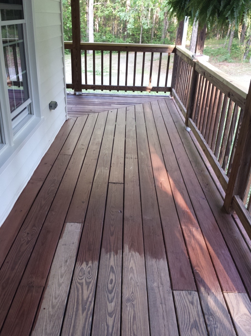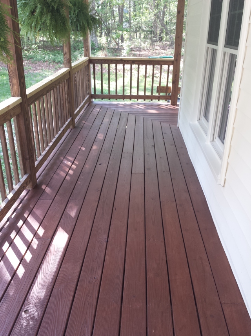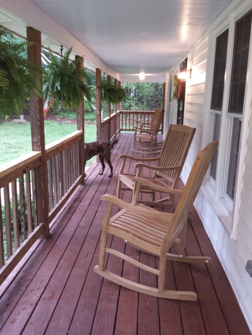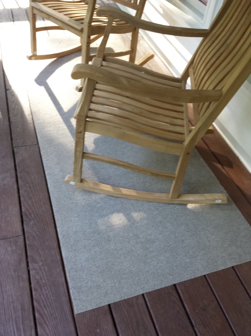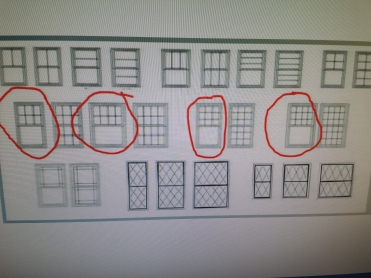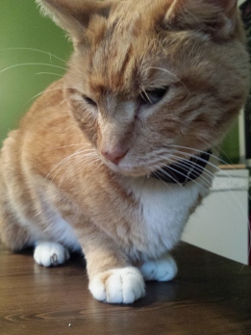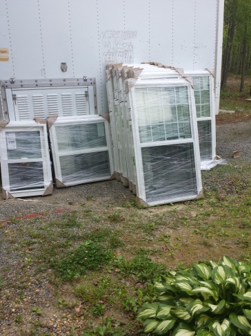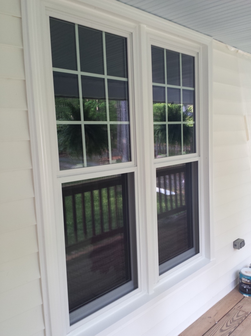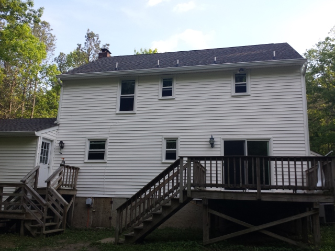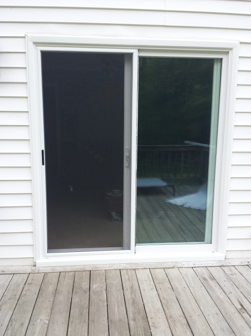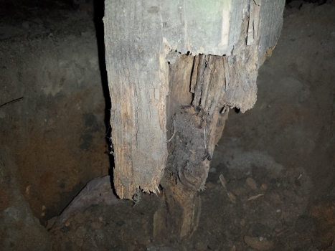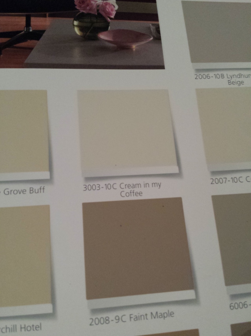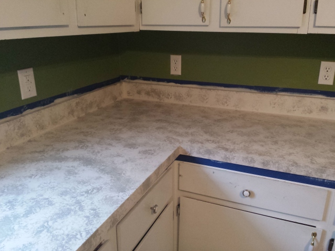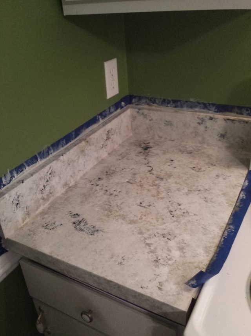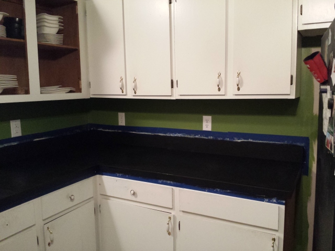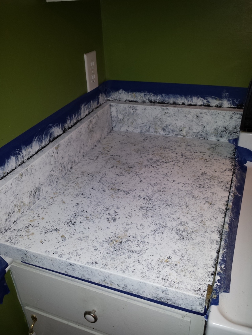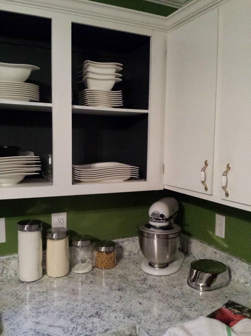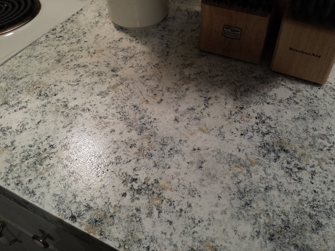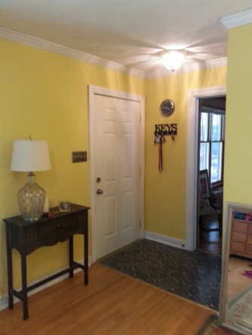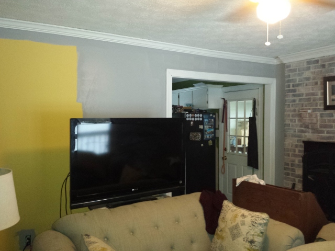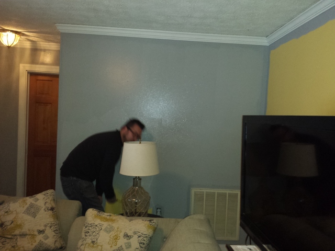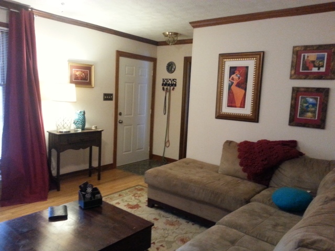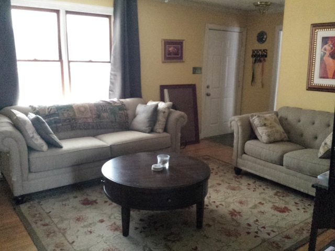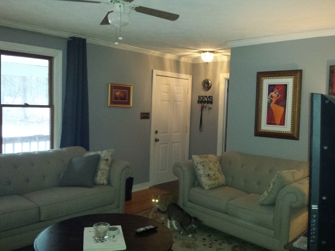I would like to tell you a story, a story about how we ended up as a 3 dog household after I SWORE I would NEVER have more than 2 dogs at a time.

Our neighbor (whom we shall call Bob for story telling purposes) has 2 beautiful pitbulls, Ruby and Red. It was right around Christmas time and DH and I decided to help Bob out by contacting a local rescue group to see if they could provide a larger kennel for Bob’s dogs since they were outside all day long, rain or shine, and shared a very small kennel. The group offered to reach out to Bob, but we wanted to talk to him first.
Ring Dog Rescue – Richmond, VA
It was 2 days after Christmas when we approached him and got some very surprising news. He was happy to hear the rescue group wanted to help. but now he had other issues. Ruby gave birth to 10 puppies the day before Christmas. By the time Bob noticed, it was Christmas morning and Ruby had smothered 5 of her puppies. He moved Ruby and her remaining 5 puppies into his garage. We checked in on them and noticed 2 of the pups were much smaller than the others, so DH and I decided to take them home and bottle feed them because Ruby wouldn’t feed them or go near them.
I still struggle to tell this part of the story. The 2 puppies that we tried to bottle feed both passed away a few hours later. I have lost 2 pets in the last 3 years but the grief I felt after losing those two babies at only 3 days old hit me incredibly hard.
Bob was working lots of odd hours during the first few weeks that the remaining 3 puppies were there, so DH and I told him we would help take care of them. We fed Ruby and Red, we cleaned the pups when Ruby didn’t, and we were the ones who eventually weaned the pups and switched them to hard food. When they were old enough (and weaned) we started taking them down to our house where they could stay warm since the garage Bob had them in was un-insulated.
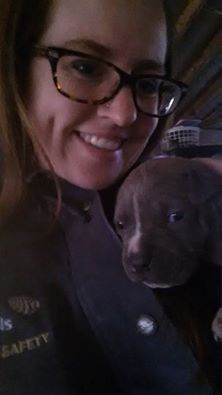
This is where things went sideways. We would tell Bob we had the puppies while he was working 12-16 hour shifts…but then we wouldn’t hear from him for up to 4 days at a time. That happened multiple times, all the way up to when the puppies were old enough to be adopted out.
I had already named the puppies when they were 3 weeks old. You had Daisy, the big bully, Sergeant, the tiny and calm pup with the old soul, and Echo, the hyper party pup. Echo looked exactly like one of the puppies that passed away, so I though it was a fitting name.
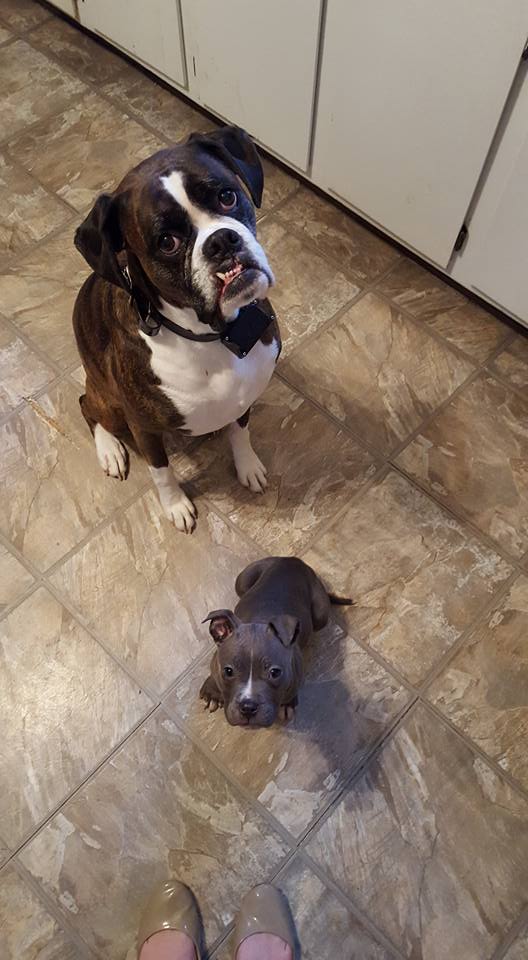
When the pups hit 8 weeks old, Bob found a home for Sergeant. Daisy and Echo were still hanging out, and DH had become especially attached to Echo. A few days after Sergeant left, Daisy got a new home as well.
A week went by and we noticed that Echo was on a lead tied to the tree in Bob’s yard with a kennel and a bowl of water next to it. I was floored. In my opinion, he didn’t give his 2 full sized dogs enough space, and now he had decided to KEEP Echo. What made me even more upset was when we talked to Bob and he mentioned even keeping Echo and BREEDING him.
DH and I went home and had a long conversation about what to do. We knew Bob had a long shift coming up at work, and we knew Echo would be left outside. We decided to tell Bob we would keep Echo in our house until he came off his shift. Bob agreed, and we didn’t see him for another 2 weeks.
2 weeks. We had his puppy for 2 weeks with little communication. It was the straw that broke the camel’s back.
We finally convinced Bob to come talk to us, and after about 45 minutes, we learned two things. The first, the rescue group HAD reached out to Bob, and they got Ruby and Red fixed! It was great news. The second, he agreed to surrender Echo to us. It was a hard decision, you could tell he was attached to Echo as well, but in the end, it was the best thing we could have done for the puppy.
So there you have it. That is how we went from a very happy and calm, well balanced 2 dog house to a crazy, unhinged 3 dog house, and I wouldn’t change it for the world.
